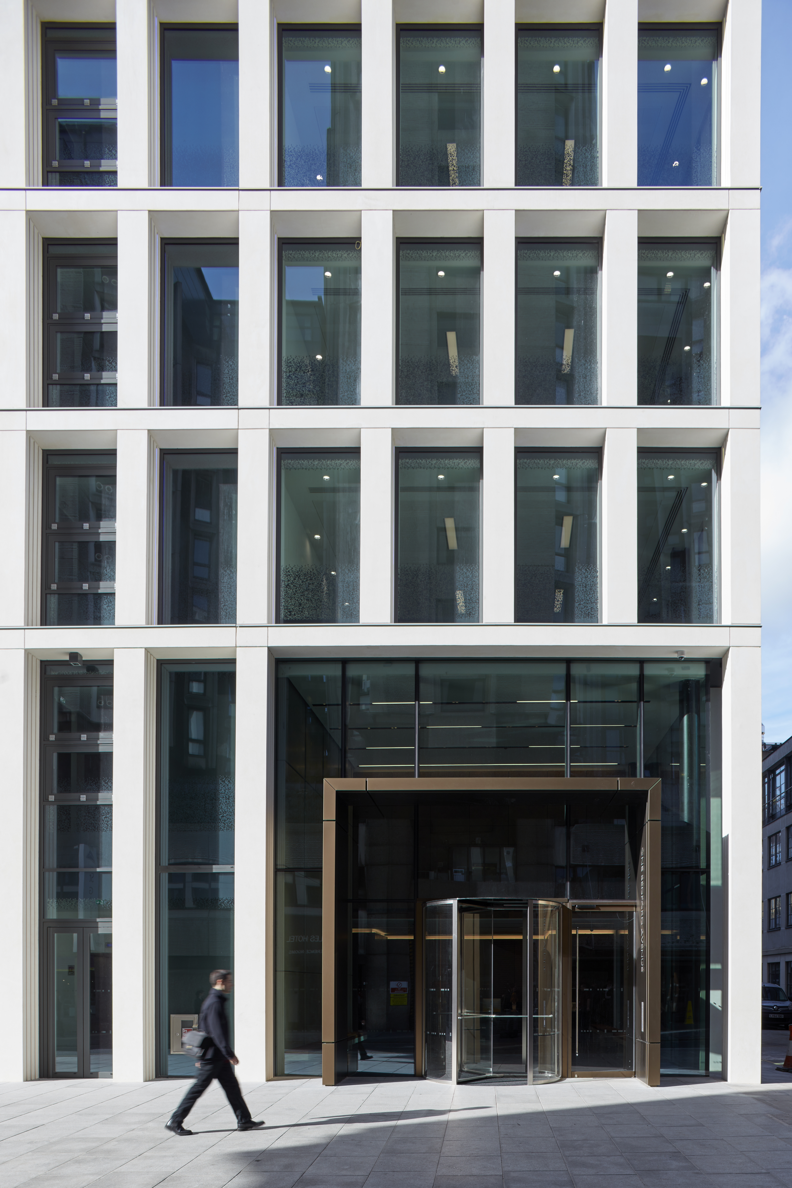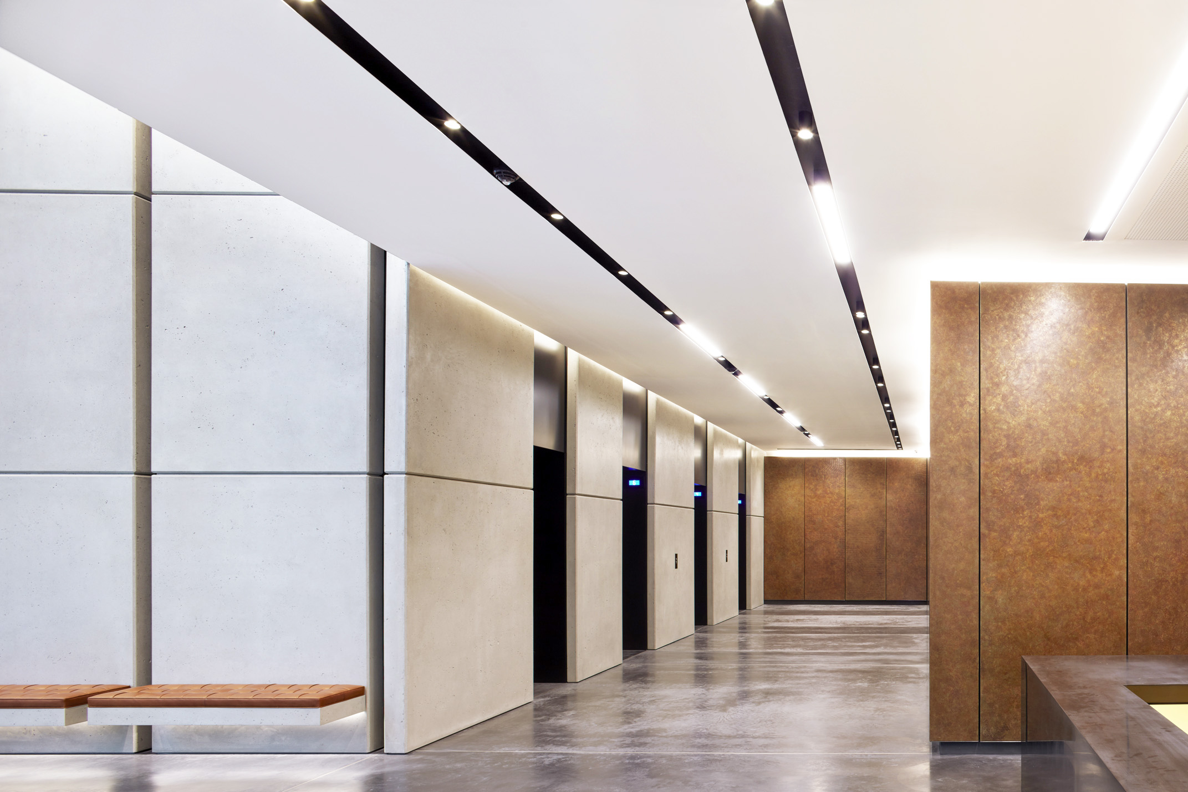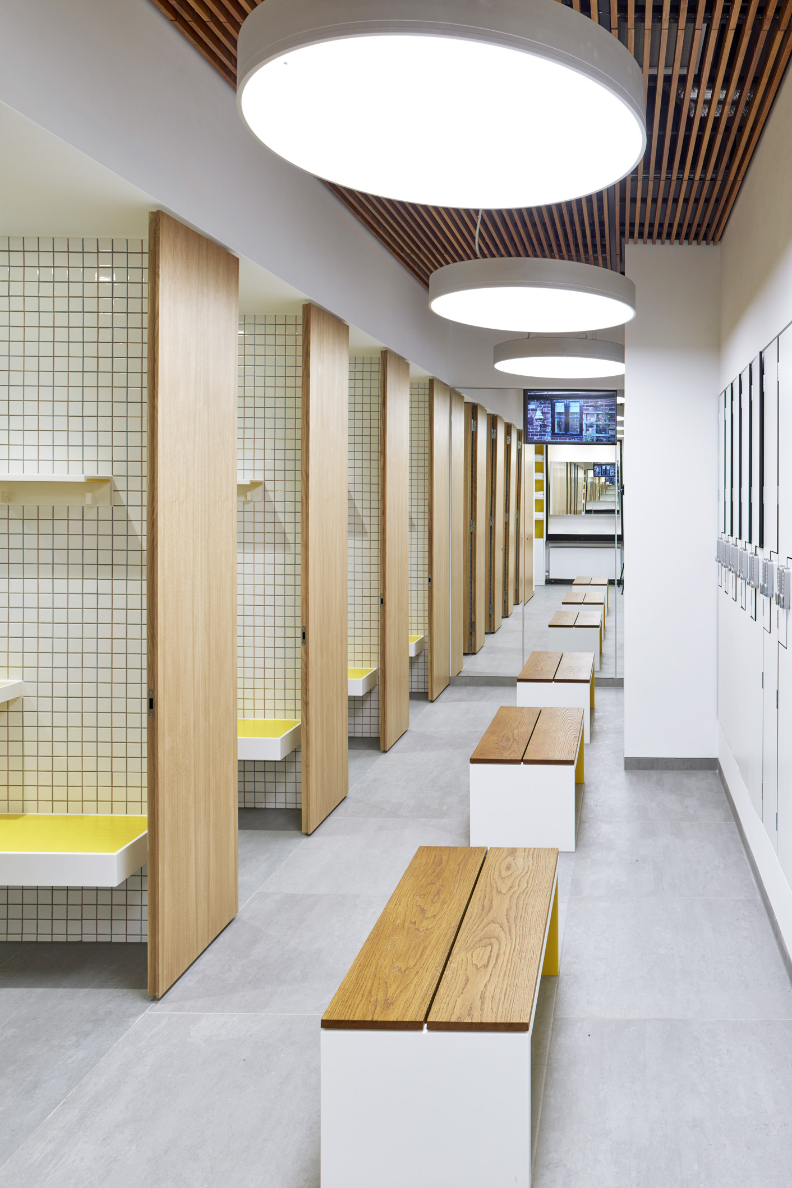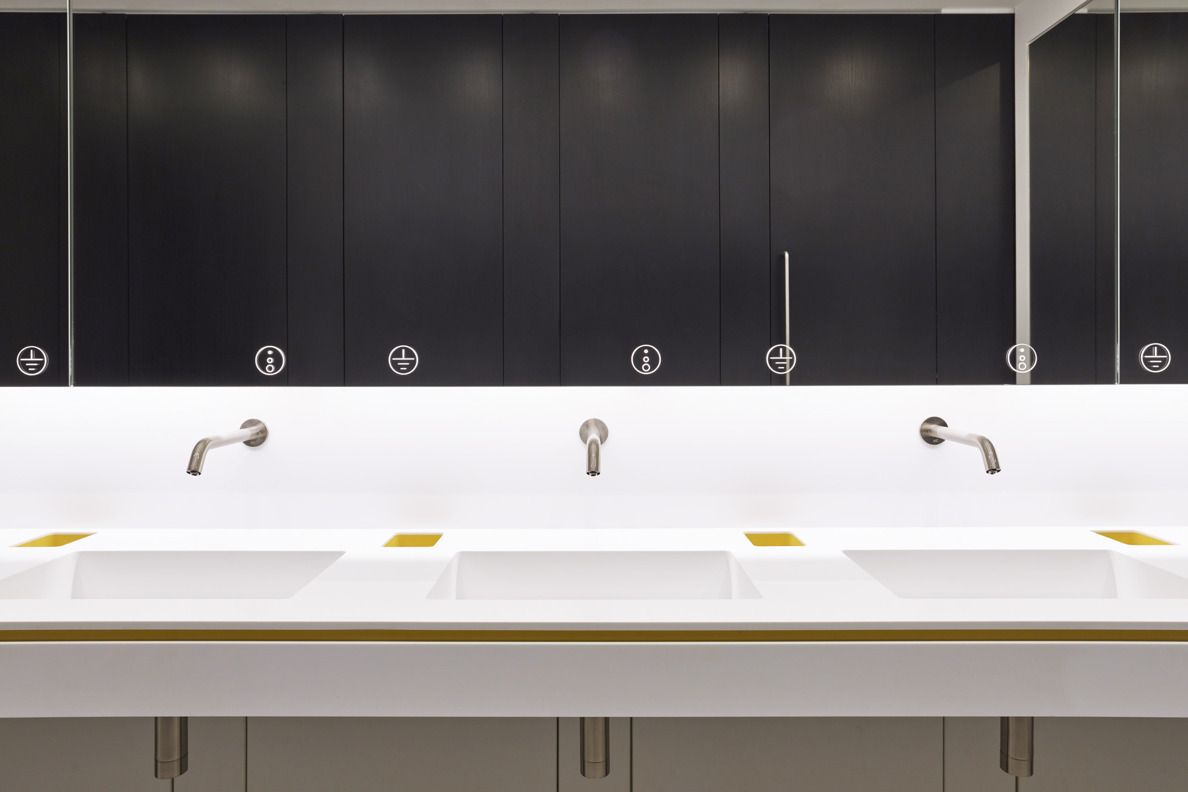One Bedford Avenue
Office and retail
85,000 sq ft
London W1
Completed
Partner:
Ashby Capital and The Duke of Bedford
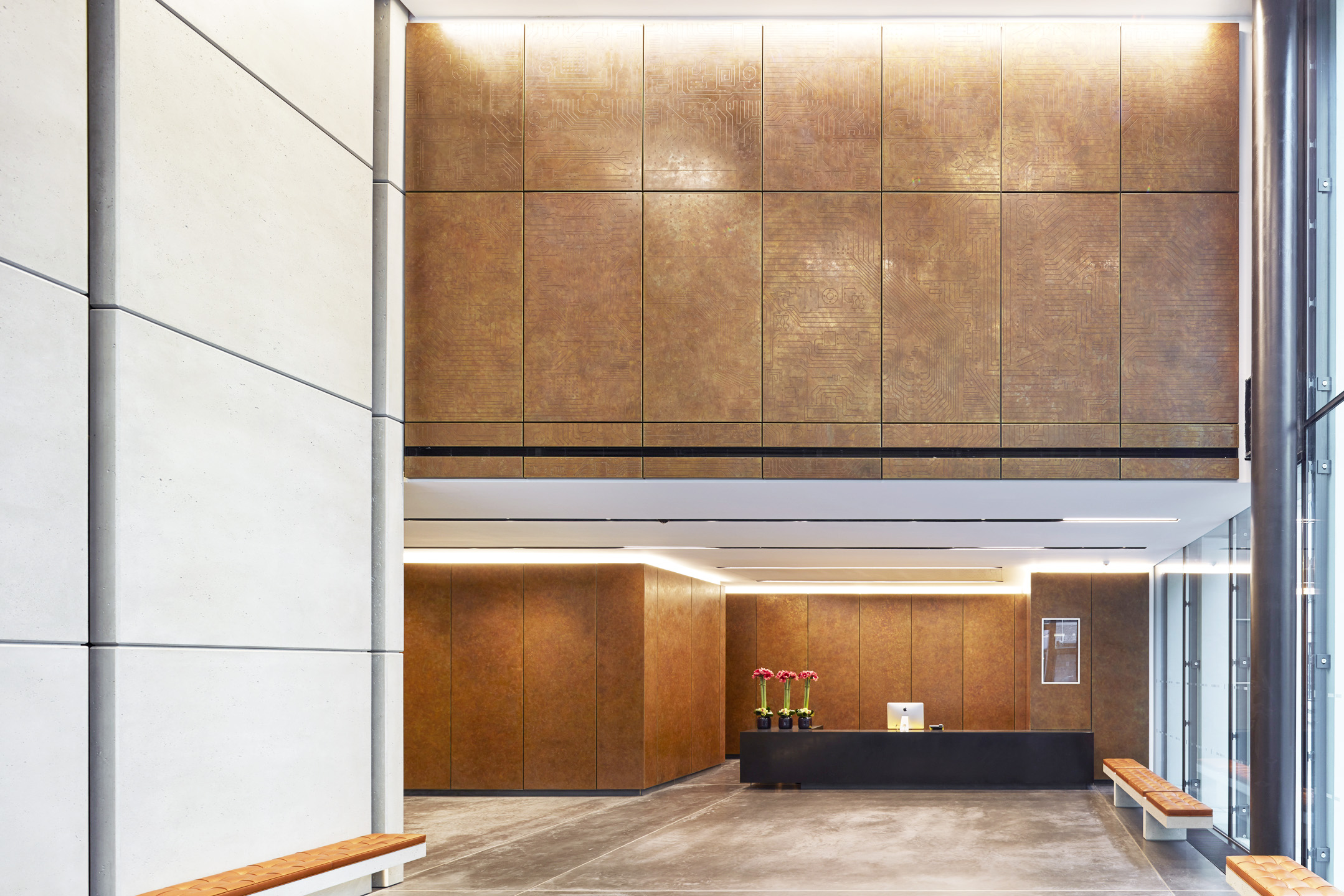
A Development Agreement with The Bedford Estates secured the ambitious plans to secure planning and redevelop two old redundant buildings to form striking retail and office accommodation on London’s iconic Tottenham Court Road.
Funded by Ashby Capital, the Bennetts Associates designed building was completed in Spring 2017 and fully let 6 months later.
The planning consent to replace two 1960’s buildings, set against the backdrop of the Garde1 Listed Bedford Square, secured a redevelopment which delivered seven office floors and ground floor retail. The residential requirement under planning policy was delivered off site with the Bedford Estates.
The office entrance off Bedford Avenue is through a striking double height entrance sequence permitting access to office floors ranging in size from 11,800 to 4,400 sq ft. The focus was on creating extremely efficient and flexible rectangular floor plates, with natural light on three sides, accessible terraces on the upper levels with spectacular views.
Cycle storage with gym-quality changing rooms and showers were included, while sustainability was also high on the agenda. The building is designed to BREEAM ‘Excellent’, thanks in part to green roofs, photovoltaics and CHP. A Platinium Wired Score certification was also achieved.
At ground and lower ground floors, the building offers 14,000 sq ft GIA of retail accommodation, with full height 4.8m shop fronts to Tottenham Court Road.
